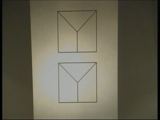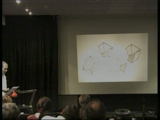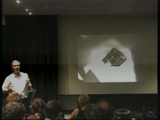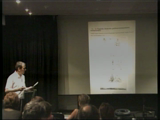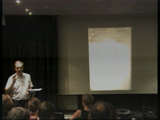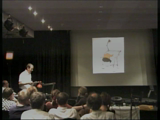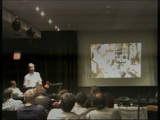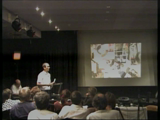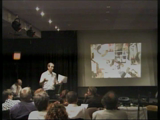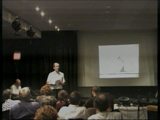Constructed Vision
The Application of Perspective in Architectural Planning, with Special Consideration of the Employment of New Technologies (CAD/CAAD)
WORK DATA
Lecturer:
Category:
EVENT
Type:
presentation
Creation Date:
1999-07-03
Language:
English
Description:
According to William Mitchell, ‘architectural technical drawing is the art of knowing what to leave out and what to depict that isn’t really there.’ Aside from technical designs, the function of visualization and perspective drawing goes beyond communication with those outside the profession. In the initial phases of architectural design, a well-sketched mass outline can be defining in terms of the shape of the building and its relationship to the environment. While traditional, manually drafted sketches continue to have an important role, designers increasingly use computers in constructing perspective images. In my presentation, I analyze the relationship between human and machine, design and drawing, detail and concept. (M.Sz.)
More Information
Original Title (Hungarian):
Szerkesztett látvány
Original Subtitle:
A perspektíva használata az építészeti tervezes során, különös tekintettel új technológiak (CAD/CAAD) alkalmazására
Location:
Budapest, Műcsarnok, Törley-terem / Kunsthalle, Törley Hall
Part of Collection:
